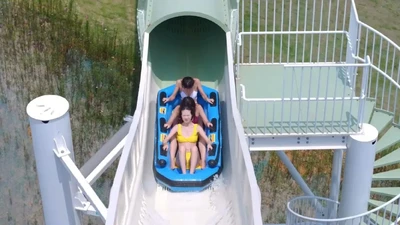Design
of moving line of parking lot and entrance-2
---Disabled parking space---
The width of general disabled parking
spaces is 2.5m * 1.6x = 4.0m, with a length of 5m; according to China's
specifications, more than 200 parking spaces need to be set up, with more than
4 disabled parking spaces.
At one side of the special parking space,
wheelchair passage not less than 1.2m wide shall be reserved, and the passage
shall be connected with pedestrian passage. If there is a height difference
between the pedestrian passageway and the pedestrian passageway, a passageway
suitable for wheelchair passage shall be set.
At present, most of the charging piles in
the market are built by the State Grid. In addition to the State Grid, there
are also charging operators. These two charging piles account for almost 90% of
the number of charging piles in the market. The rest of the charging piles are
built by the manufacturers themselves, and most of them are household charging
piles. So if you want to plan the parking lot charging station, you can
cooperate with the State Grid and charging operators.
Three ways of parking
It can enter and leave the vehicle from two
directions. It is convenient to park. It occupies the smallest area in several
parking modes, and stops the most in the same area. However, the turning radius
is required to be large and the driving channel is wide.
Corner parking:
The inclined angle parking fast in and fast
out reduces the time of blocking the road. The required turning radius is
small, and the width area of the corresponding passage is small. However, the
car in and out can only follow a fixed direction, and there is a triangle area
in front of and behind the parking space, so each car occupies a large area.
Its advantages can increase the width of the lane in front of the parking
space, so as to have more space for reversing when meeting or reversing.
Parallel parking:
Parallel parking mode is more convenient
and safe for vehicles to enter and leave the parking space, but each vehicle
occupies a larger area due to the need of access.
At present, some parks in China have joined
the intelligent parking management system. The main functions of the parking
lot management system are license plate recognition, remote Bluetooth control
system, card reading or ticket box management, which can be accessed only by
scanning the license plate number, without taking the card, so as to greatly
reduce the time of the car owner staying in the parking lot and improve the
overall efficiency of the parking lot. Secondly, it can help the driver to find
the car quickly, guide the parking space, reserve the parking space, and find
the car in the reverse direction, effectively prevent the congestion in the
parking lot, and ensure the use of parking space and vehicle turnover.
---VIP car parking---
This is not a Chinese characteristic. In
fact, there are also settings in foreign parks. The specific design standard is
the same as that of motor vehicle design standard, but the location of the
setting needs special consideration.
1. It is set
separately from other parking lots, and even some places are required to be
covered; 2. Try to be close to
the front office area or VIP reception area, so that VIP tourists can enter the
park directly.
---Parking lots for bicycles, motorcycles,
etc---
In principle, these two kinds of parking
lot are not located near the intersection. There shall be no less than two
entrances and exits. Each parking space for bicycles shall be 1.5-1.8 ㎡, and each parking space for motorcycles shall be 2.5-2.7 ㎡. The parking mode shall be based on the principle of convenient
access. Secondly, in the design, we should pay attention to the setting of
sunshade and rainproof scaffold.
---Staff Parking---
This kind of parking lot should not be set
together with the tourist parking lot. It is generally recommended to set it in
the back area, such as around the administrative office building. The design
category includes bus, trolley, truck, motorcycle and bicycle. It is better to
design according to the relevant domestic specifications. The specific quantity
and area are roughly converted according to the number of employees.
Secondly, the bus parking space in the
staff parking lot is to meet the needs of the park staff for transportation to
and from work. It is suggested that their vehicles can be added to the park
advertising and become the mobile billboards for the park publicity.
---Temporary parking---
It is mainly set to meet the demand of
temporary stop by public transport. In addition to the fixed parking lot, the
temporary parking lot needs to be considered, which is relatively simple,
mainly for the use of temporary parking vehicles.
Shuttle bus: it is a transfer through fixed
points, which is generally divided into two parts: one is to transfer tourists
to the park in the main crowded places of the city, including the airport,
high-speed railway station and people's Square. The other part is shuttle
transportation between hotels around the park and other entertainment formats.
In the design, the ground of pedestrian
should be raised, and sunshade and rainproof scaffold should be set, and the
setting of buses with disabled people should be considered in foreign
countries.
Most of the taxis and online car hailing in the park
are stop and go. However, in large parks, temporary parking areas will be set
up separately to meet the needs of tourists. Such parking areas are generally
used as public parking needs and do not need to pay parking fees.
 Water slide
Water slide







 English
English  Chinese
Chinese
 français
français  Español
Español  русский
русский  português
português  العربية
العربية  tiếng việt
tiếng việt  ไทย
ไทย  Pilipino
Pilipino  Indonesia
Indonesia  Afrikaans
Afrikaans  info@gzhaisan.com
info@gzhaisan.com  +86 13527814016
+86 13527814016  +86 13527814016
+86 13527814016 







