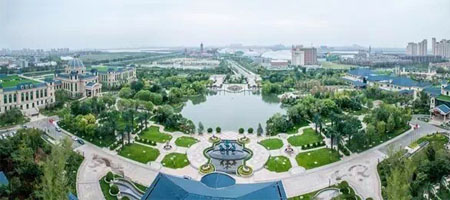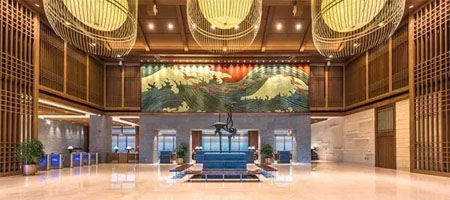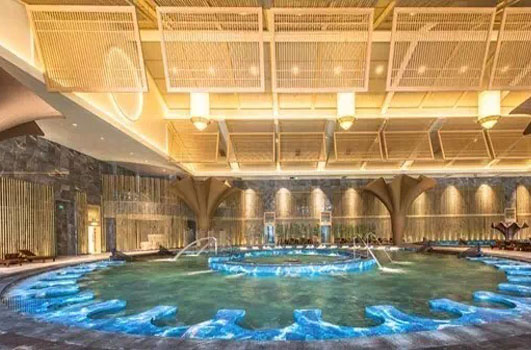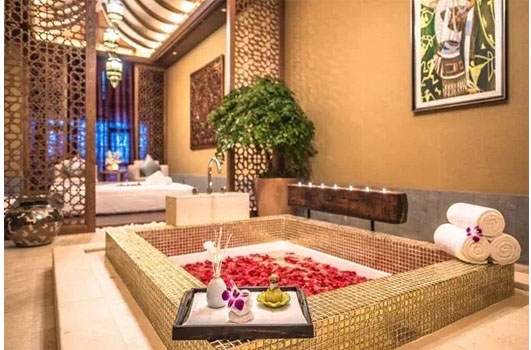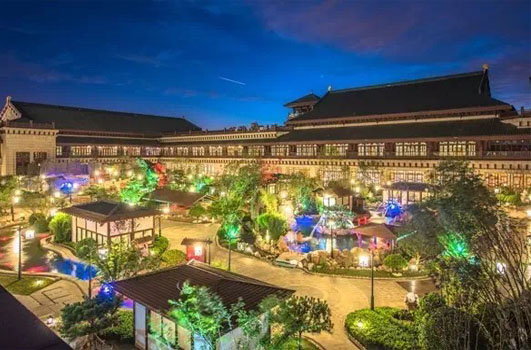Related News

Technology Forges Extraordinary Experiences, Professionalism Sets Industry Benchmarks: Haisan Amusement Secures Two Prestigious Industry Awards, Leading High-Quality Development in Water Amusement wit
February 3, 2026Haikou, China – January 30-31, 2026.At the 9th Hainan Boao Culture Industry Forum, Guangdong Haisan Amusement Technology Co., Ltd. proudly secured two prestigious accolades: the"2025 Outstanding...view
Who is traveling at night, big data tells you!-2
January 10, 2020Who is traveling at night, big data tells you!-2 1. The quality of the night travel market is controllable, and 70% of tourists still look forward to improvementview
Several questions about investing in water parks
December 3, 2020Several questions about investing in water parks How to build a successful water park? This is a question that every water park investor is very concerned about!view
On the design and capital raising of theme park from the perspective of operation-5
March 23, 2020As a theme park operator, do you often ask - why do we need to raise funds for many designs in the design process? Do they specialize in design or not? Our operation tells the design unit how to design, then we have become engaged in design, what shouldview
Haisan is TUV cerfitied
April 24, 2018THE ONLY TUV CERTIFICATED WATER PARK EQUIPMENT MANUFACTURER IN CHINAview
On the design and capital raising of theme park from the perspective of operation-6
March 25, 2020As a design unit, the designer will constantly require Party A to raise funds for its operation during the design process, while Party A will ask the designer, your design unit is professional, we have given you design fees, so you should design my projecview

 English
English  Chinese
Chinese
 français
français  Español
Español  русский
русский  português
português  العربية
العربية  tiếng việt
tiếng việt  ไทย
ไทย  Pilipino
Pilipino  Indonesia
Indonesia  Afrikaans
Afrikaans  info@gzhaisan.com
info@gzhaisan.com  +86 13527814016
+86 13527814016  +86 13527814016
+86 13527814016 

